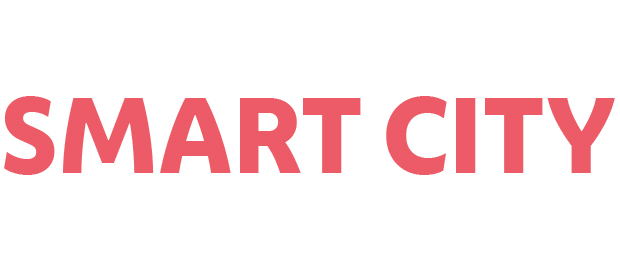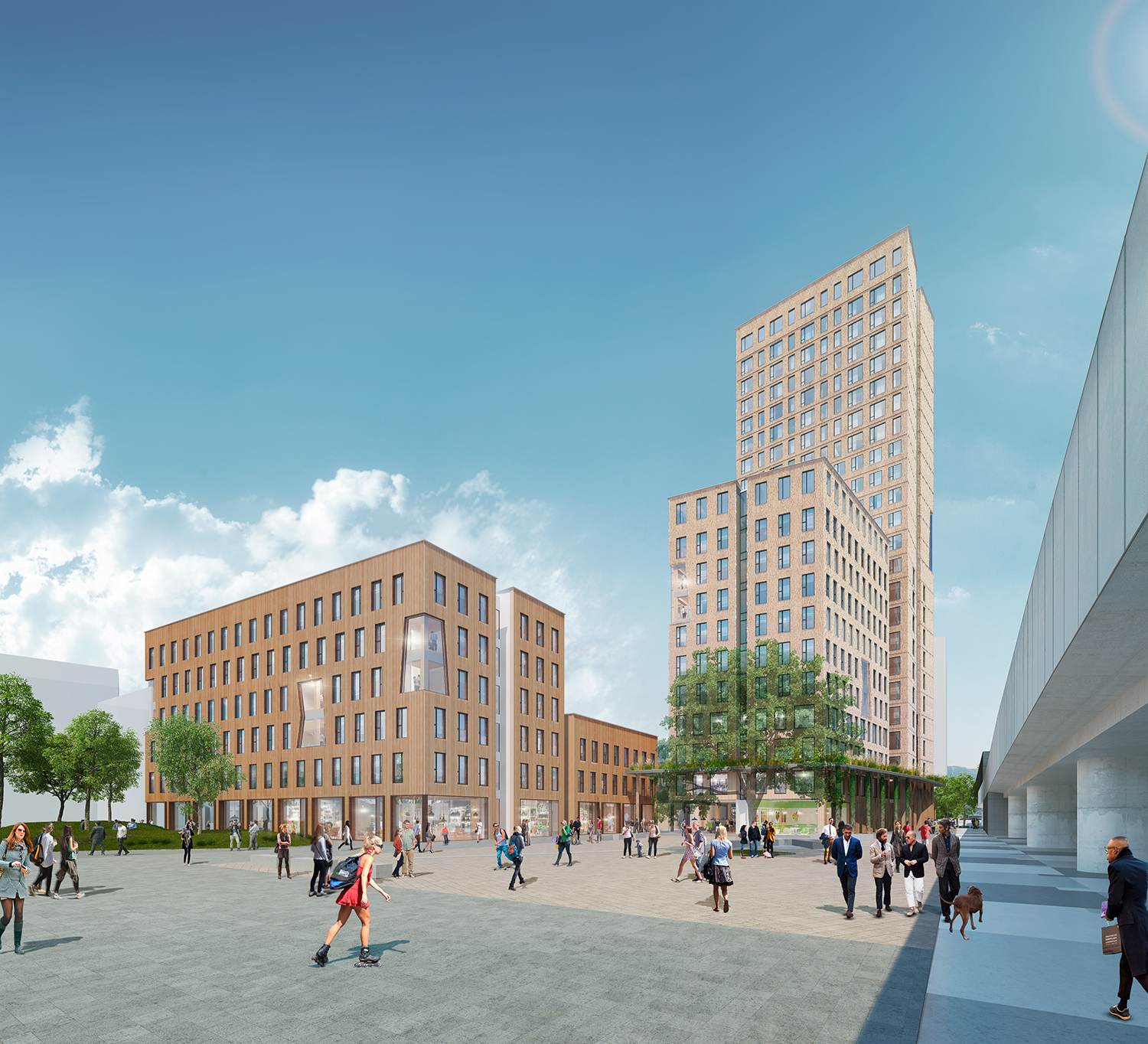“Future tenants of HoHo Vienna are looking for the particular. That’s because the office building of the future does not only facilitate work life, but also offers a variety of lunch-break and after-work activities.” Caroline Palfy, project leader of HoHo Vienna
With the project HoHo Vienna a very special hotspot is emerging in the quarter aspern Seestadt (Vienna’s urban lakeside). Not only a new business location is developed, but the timber high-rise also is a clear statement for innovation, sustainability and modern work-life-balance.
From co-working spaces with all-round services and large-capacity business units to a hotel, restaurants and apartments as well as fitness, beauty and wellness areas – all those areas find a common thread in the pure timber experience of HoHo Vienna.
Caroline Palfy, project leader of HoHo Vienna, highlights that the future tenants of HoHo Vienna are looking for the particular. That’s because the office building of the future does not only facilitate work life, but also offers a variety of lunch-break and after-work activities.
Exceptional buildings need exceptional concepts
A timber hybrid coverage type is utilised to build 20.000 square meters of rental space on 24 floors until 2018. After two years of development the first sod of the lighthouse project HoHo Vienna was turned in October 2016. Investor Günter Kerbler and Caroline Palfy invested approximately 65 million Euros in this timber innovation.
HoHo Vienna was designed by the architectural office RLP Rüdiger Lainer + Partner together with the structural engineers of the Woschitz Group. The company Handler was commissioned for the construction. Strabag teamconcept and its subsidiary Züblin Timber are also aboard and responsible for the innovative façade.
HoHo Vienna is one of four construction sites in this urban development area owned by investor Günter Kerbler. He is certain that HoHo Vienna is hardly comparable to other buildings in terms of time expenditure and costs. The project’s costs are about 10% higher than of comparable ones with conventional construction forms, but the shorter time expenditure could make up for the increased costs.
Virtual-Reality-Tour until March 20, 2017
A Virtual-Reality-Tour was realised in cooperation with the architecture centre Vienna (Architekturzentrum Wien) and VRisch, a company specialising in 360-degree-videos, and is publicly accessible until the 20th of March 2017 at the exhibition “Architecture Time Travel 1959-2019” in the architecture centre Vienna.
More information is available on the website of the architecture centre Vienna.
Facts & Figures
| Proprietor/Contracting Authority | Investor Günter Kerbler
cetus Baudevelopment GmbH, Baumeisterin. Ing. Caroline Palfy |
| Architecture and Planning | RLP Rüdiger Lainer + Partner,
Arch. Univ.Prof. DI Rüdiger Lainer |
| Tragwerksplanung, Bauphysik: | RWT plus ZT GmbH,
Dipl.-Ing. Dr.techn. Richard Woschitz |
| Structural Engineering/Construction Physics
Fire Safety Regulations |
Kunz – die innovativen Brandschutzplaner,
Baumeister Dipl.-Ing. Alexander Kunz, MSc |
| Construction | Handler Gruppe |
| Rental Space | 19.500 square metres |
| Building Type | high-rise with innovative timber construction |
| Floors | 24 |
| Height | 84 metres |
| Usage | Business |
| Completion | 2018 – two years of construction |
| Investment Volume | approx. 65 million Euros |
Contact
Romana Hoffmann
cetus Baudevelopment GmbH
E-Mail: hoffmann@kerblerholding.at
Website: www.hoho-wien.at
This post is also available in: German




