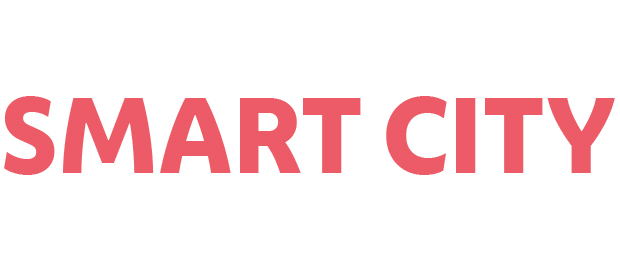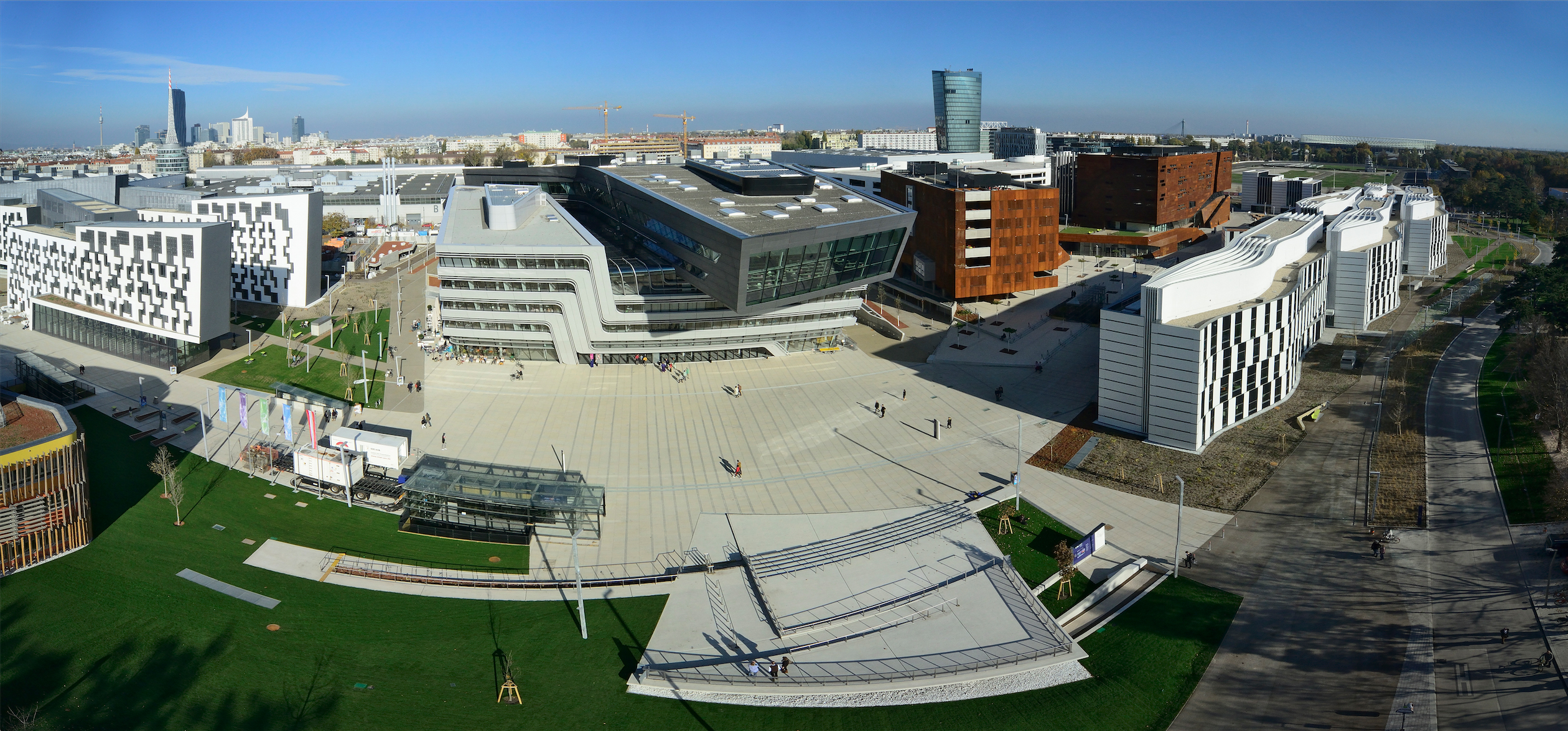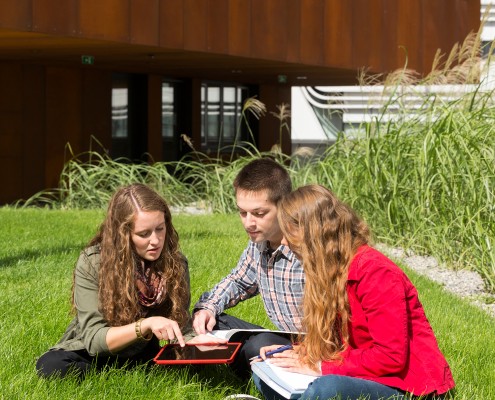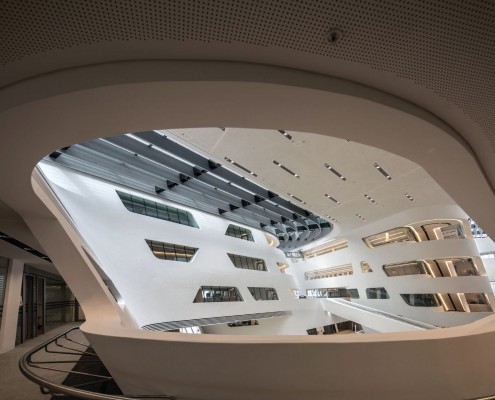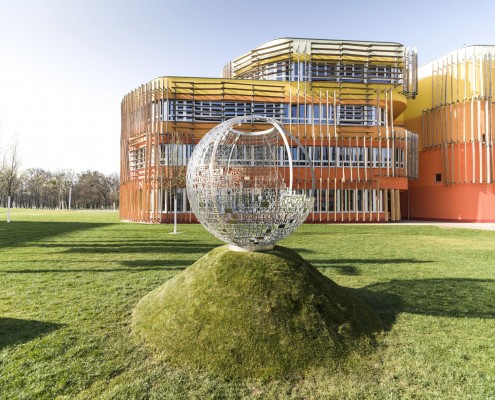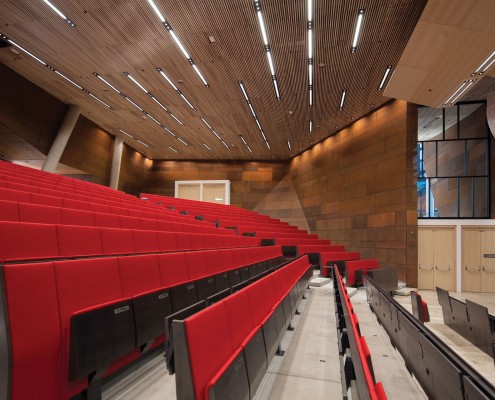Internationality, innovation, diversity, sustainability – on the new Campus WU a modern university concept is poured into a spatial form. The architecture reflects the WU’s basic principles.
International, innovative, multifaceted, and sustainable – a modern university concept and the spatial form for it is currently being created on the new Campus WU. The architecture is a mirror of the fundamental principles of the WU (Vienna University).
Not just buildings are being constructed on the new campus. Concepts, which fit a new University of the future, are being put into action. The goal was to provide an environment for the social, cultural and political activities in which education, research and training of practical skills will have a place.
Around the imposing “Library & Learning Center” (LC) of the Iraqi-British star architect Zaha Hadid, five building complexes are grouped together: the Teaching Center (TC), focusing on Bachelor lecture halls; The department buildings (D2, D3 / AD, D4) with a focus on master programs and administration; The Executive Academy (EA) Focus Lifelong learning, which stands for cutting-edge learning and teaching.
Room for students
The improvement in what is offered by the WU can be seen in the numbers: 3.000 jobs in private study areas und bookable project rooms will be available to students in the future. Lecture halls are furnished with the most modern educational technology (keyword smartboards) and are flooded with daylight. As different as the buildings are outwardly in their architectural design, they are the same on the inside with their technical concept. Operations for energy supply, ventilation, sanitary facilities and statics are standardized.
For purposes of sustainability, the entire campus was built with the concept of a “green building”. Energy is supplied mainly through the thermal use of groundwater. Accessibility is taken for granted. People with disabilities will be comfortable in every lecture hall; every campus is fully accessible to wheelchairs. Visually impaired people are supported with a tactile guidance system.
Open space as a meeting area
Not only the buildings but also the generous areas in between offer many opportunities for meeting people. 55.000 of the 100.000 cubic meters of total usage area are undeveloped and open to the public. Three entrances and five passageways allow access to the campus 24 hours a day, seven days a week, and 365 days of the year. Residents and visitors are more than welcome.
Contact
Keyfacts – WU Campus in numbers: 105 KB PDF
E-Mail: cornelia.moll@wu.ac.at
Website: WU Campus
This post is also available in: German

